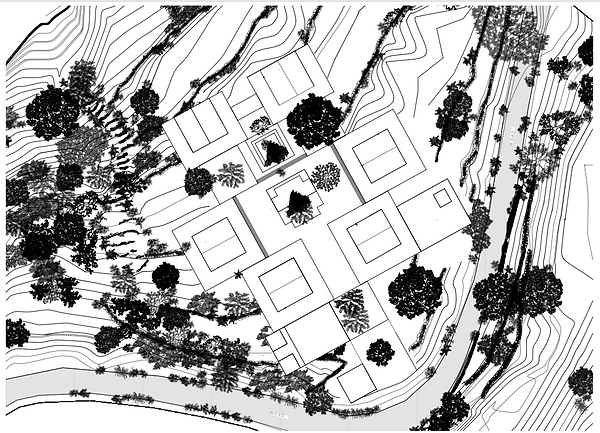top of page
TYPE STUDIO
The intent was to connect a space through courtyard, verandah and passages. The open sky pathway structured the units. The concept was to give individual courtyards to units. The idea emerge from the pattern study of homestead through flow of spaces, different level of plinths, open spaces and closed spaces, indoor and outdoor spaces.
.png)
.png)
.png)
bottom of page


